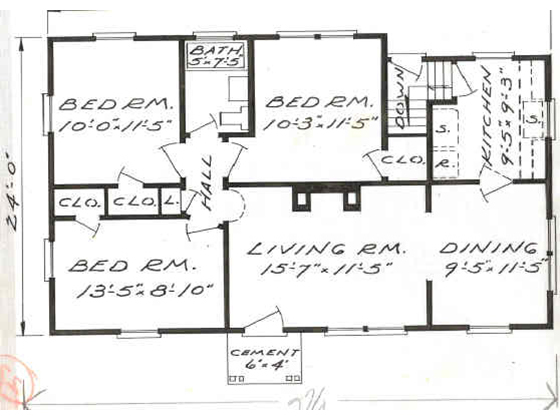Buying an Aladdin House
In 1949 Mr. E. Hawley of Stone Harbor, New Jersey purchased a house from the Aladdin Company. His story is representative of the many customers who went through the process of purchasing a pre-manufactured home from the Aladdin Company. Many of their customers, after having rented property for many years, decided that Aladdin proved a viable option in design features, choice of model, and especially cost.
Catalogs
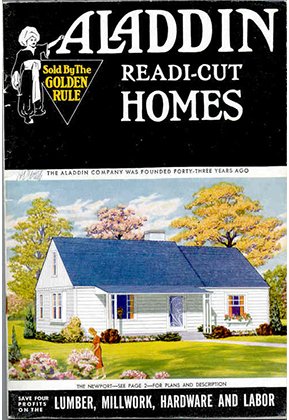 The catalogs themselves
were originally advertised in a varied selection of magazines and local
and national newspapers. The 1949 catalog presented Mr.Hawley with over
thirty-five models to choose from, most of them smaller 'four squares'
with two to
three bedrooms. Their primary appeal was the self-construction
feature which inevitably saved on cost and allowed the customer to
become part of the design process. In choosing his house Mr. Hawley
weighed up his options of function, design, and personal
style. The catalogs presented possible design alterations from
removal of whole rooms to additions such as garages and porches.
Additionally, the position of the house could be rotated 90 or 180
degrees to suit the allotted plot of land. The catalogs
also presented the opportunity to explain the design and
construction process and a complete selection of features available.
They also proved a useful vehicle for advertising as they often featured
some of the many testimonials the Aladdin Company
received.
The catalogs themselves
were originally advertised in a varied selection of magazines and local
and national newspapers. The 1949 catalog presented Mr.Hawley with over
thirty-five models to choose from, most of them smaller 'four squares'
with two to
three bedrooms. Their primary appeal was the self-construction
feature which inevitably saved on cost and allowed the customer to
become part of the design process. In choosing his house Mr. Hawley
weighed up his options of function, design, and personal
style. The catalogs presented possible design alterations from
removal of whole rooms to additions such as garages and porches.
Additionally, the position of the house could be rotated 90 or 180
degrees to suit the allotted plot of land. The catalogs
also presented the opportunity to explain the design and
construction process and a complete selection of features available.
They also proved a useful vehicle for advertising as they often featured
some of the many testimonials the Aladdin Company
received.
Dear Sirs:
You
will remember me back in 1915 when I bought your Georgia No. 2 and
nestled it in the hillside where it sparkles like a jewel in the
sunshine today. We have been very happy in the past 33 years in our
Aladdin home and we are always proud to tell our friends where we got
it. We now have three grown up children and five grandchildren to share
our beautiful home whenever they care to visit us.
F.A. Billings
Claremont NH, 1949
Gentlemen:
Kindly
mail me catalog with prices and delivery on your read-cut houses. I
built one of your houses over 30 years ago. Did most of the erection
myself and was quite pleased with the job, materials and all.
Yours truly,
F.B. Fadum.
Grand Island NY
Contact with Aladdin and Visiting the Factory in Bay City
Contact with Aladdin
Two
weeks after Mr. Hawley received the catalog, the Aladdin Company sent
him a letter further suggesting the advantage to building your own home,
emphasizing the family nature, the cost, and the advantages over home
ownership over renting. Consequentially,
Mr. Hawley wrote back to Aladdin informing the company of the style
and model of the house he wished to buy, including specifications he
sketched himself. Customers often made suggestion of the house design
they actually wanted and the Aladdin architects
often adapted pre-existing designs to suit customers needs, thus
providing a true 'custom built' pre-manufactured home.
Visiting The Factory in Bay City
Locals
within the Bay City area had the opportunity to visit the Aladdin
factory and meet with the owners, Otto and William Sovereign. However,
as most their customers lived outside of Michigan, most communication,
as in the case of Mr. Hawley, was done
by letter. This allowed Aladdin to sell houses not only nationally
but internationally as well.
Order Forms, Blueprints, and Plans
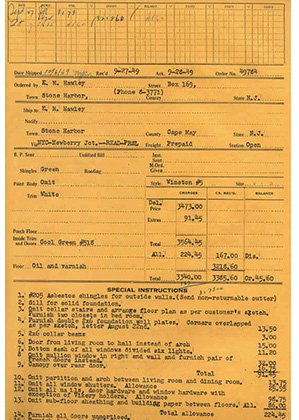 Order Forms
Order Forms
An
order form was included in each catalog, along with a recent price
list. With price being a major issue quantities for that house were
specifically calculated including needed amounts of lumber and hardware.
The order
form shows most of the details that Mr. Hawley and Aladdin wished to
include in his package. Each customer was given several different
options which permitted them to design their own home to their
specifications. Mr. Hawley chose the 1949 model of
the Winston #5, and the order form allowed him the choice of
woodwork color, roof shingles, wallboard, shutters and his own personal
specifications for the house. As the order form shows, he requested
green shingles, white trim on the exterior, inside
trim of a cool green #518, and a floor finished in oil and varnish.
Blueprints and Plans
The
deposit plans were intended for use by the customer's local building
department in issuing a building permit. Aladdin promised that their
construction standards met every building code in America and that
"nothing was left to chance." The blueprints and construction
drawings were easy and simple to follow. The manual gave direct
instructions on how to erect an Aladdin home, and a check list covered
all the materials shipped; as the company promised
"we check it in, you check it out." In the case of Mr. Hawley and
others with special requests, the blueprints and plans were often custom
designed.
Floor Plan of Winston V 1953 Catalog |
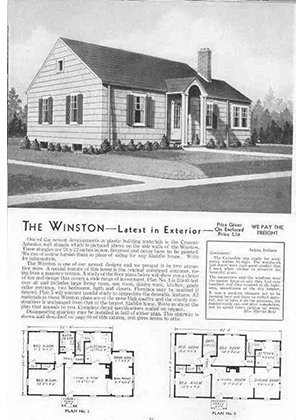
Floor Plan of Winston V 1953 Catalog
Construction and Modifications
Construction
The construction of the Winston #5 was completed by Mr. Hawley himself
in a short time. While most Aladdin houses were constructed by a local
builder or handy man, often the customer built or at least helped in the
construction of their new
home. Materials for the foundations were not included in the
package, but the manual did include instructions for creating basements
and foundations. Modification Mr. Hawley, like many Aladdin home buyers,
wanted to make modifications to the standard
plan in order to suit their needs. He chose not to have a chimney
and shutters, replaced windows on one of the gable ends with French
doors, and added a canopy over the rear door. Internally Mr. Hawley
wanted a door instead of an arch leading into
the living room. This affected the cost of the house but often
additions and subtractions would equal out in the total cost. Many
customers returned to Aladdin later for additions such as garages,
porches, additional rooms, or folding staircases that
turned an attic into a dormer bedroom.
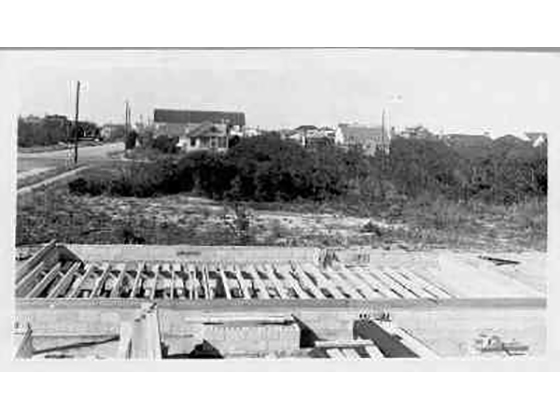 Initial Building Stage -
Initial Building Stage -
Laying the Foundation
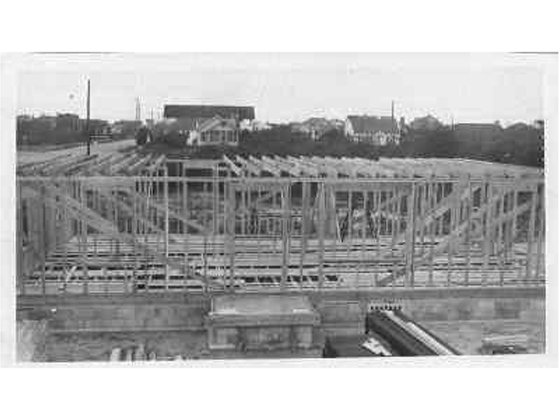 Early Construction Phase
Early Construction Phase

Timber Construction of
Mainframe and Roof
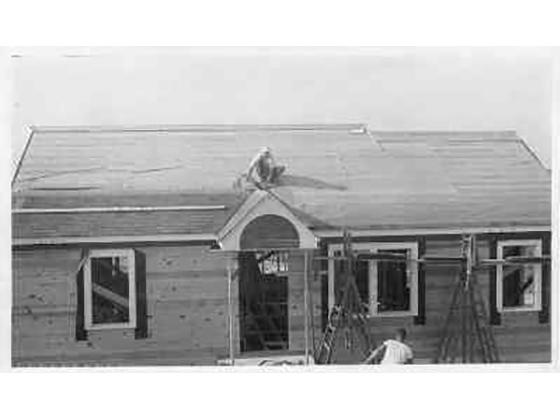
Exterior Construction -
Windows and Roof
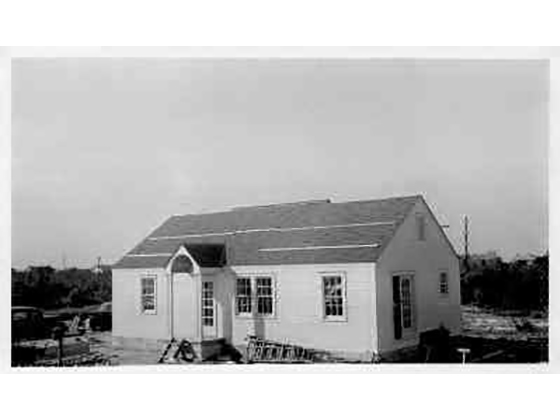
Exterior Work -
Siding and Roofing Tiles
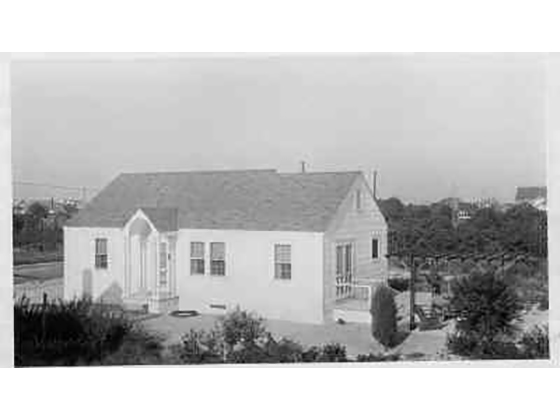
Exterior Work -
Siding and Roofing Tiles
Modifications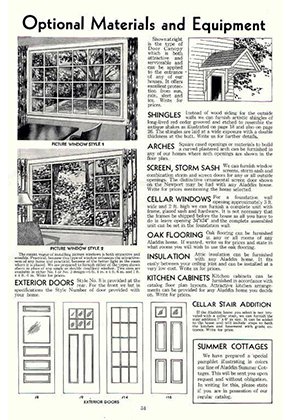 Mr. Hawley, like many Aladdin home
buyers, wanted to make modifications to the standard plan in order to
suit their needs. He chose not to have a chimney and shutters, replaced
windows on one of the gable ends with French doors, and added a canopy
over the rear door. Internally Mr. Hawley wanted a door instead of an
arch leading into the living room. This affected the cost of the house
but often additions and subtractions would equal out in the total cost.
Many customers returned to Aladdin later for additions such as garages,
porches, additional rooms, or folding staircases that turned an
Mr. Hawley, like many Aladdin home
buyers, wanted to make modifications to the standard plan in order to
suit their needs. He chose not to have a chimney and shutters, replaced
windows on one of the gable ends with French doors, and added a canopy
over the rear door. Internally Mr. Hawley wanted a door instead of an
arch leading into the living room. This affected the cost of the house
but often additions and subtractions would equal out in the total cost.
Many customers returned to Aladdin later for additions such as garages,
porches, additional rooms, or folding staircases that turned an
Furnishings and Delivery
Furnishings
In 1949 optional furnishings such as kitchen cabinets, oak flooring and screen doors were offered. Aladdin had started diversifying itself in the 1920s by producing many furnishings such as plumbing, kitchen cabinetry, housewares, and furniture. The company
attempted to diversify further in the 1960s, but by this time the readi-cut home itself was the primary appeal of the Aladdin Company.
 Delivery
Delivery
Delivery for many years had been from the local train stations, but by the 1960s the Aladdin Company was delivering houses with trucks to the plot of land where the foundations had been laid. The cost of freight shipping varied regionally but Aladdin
promised that most homes would be delivered within five to eight days of receiving the catalog order. On many of the smaller models in the 1949 catalog Aladdin promised to pay the freight, including that Mr. Hawley's Winston #5.
In addition to individual home sales the Aladdin Company attempted to sell home to corporations and experimented with a number of efforts at diversification.
